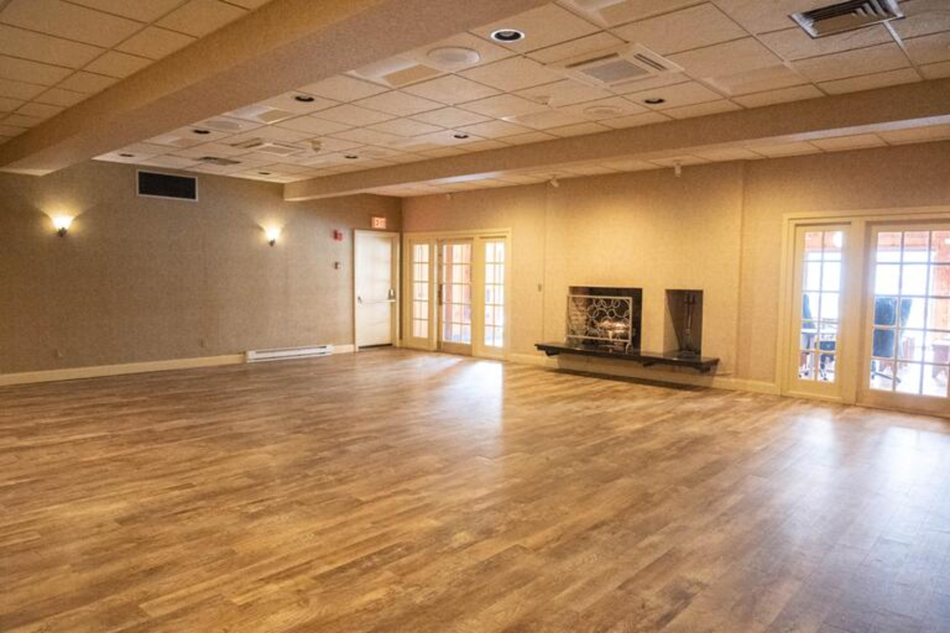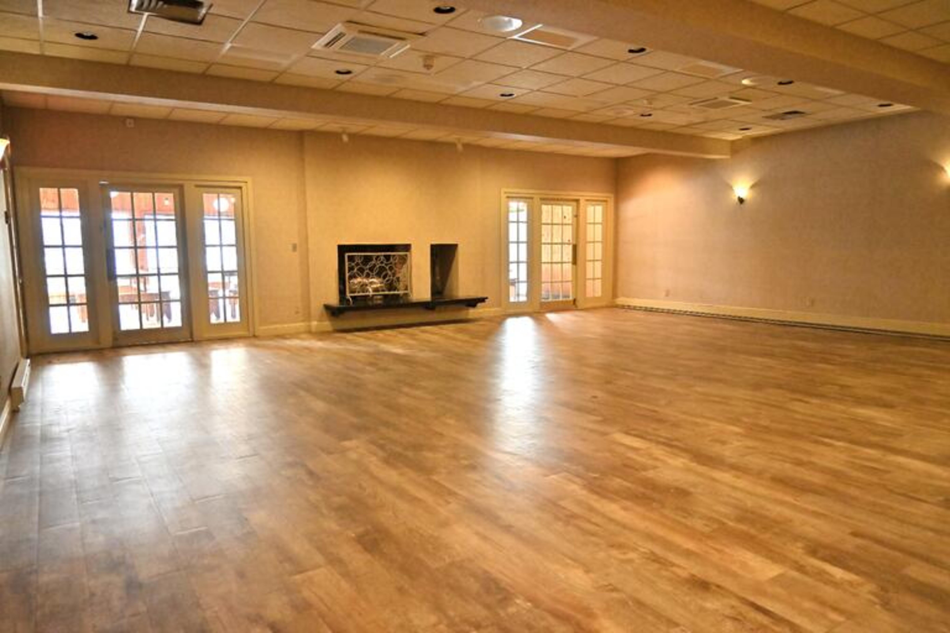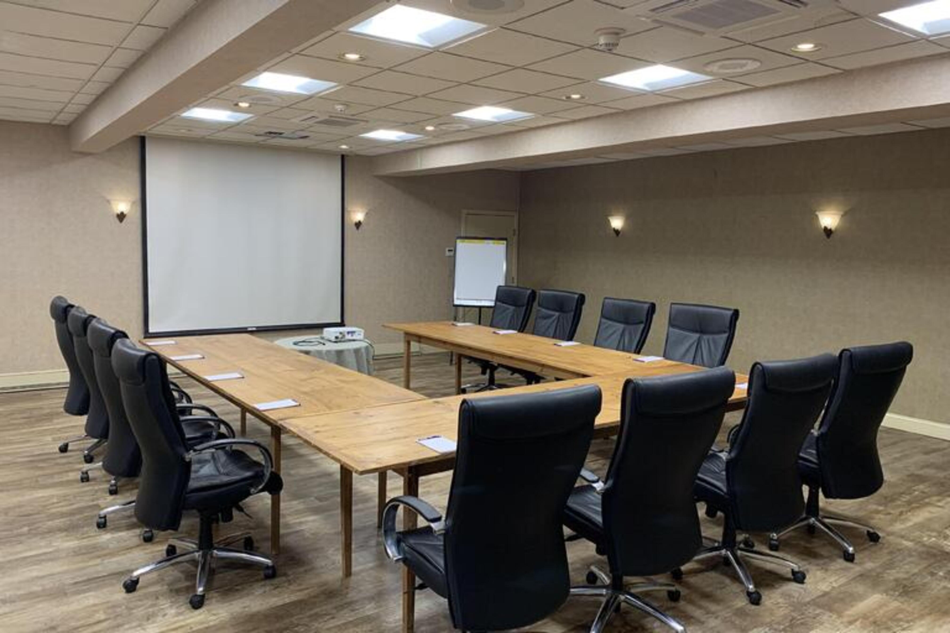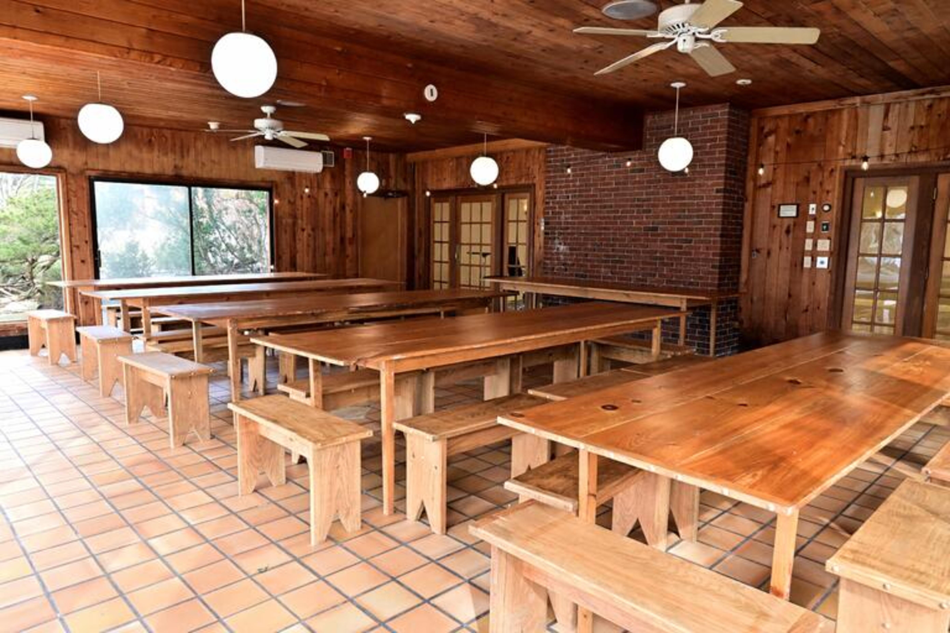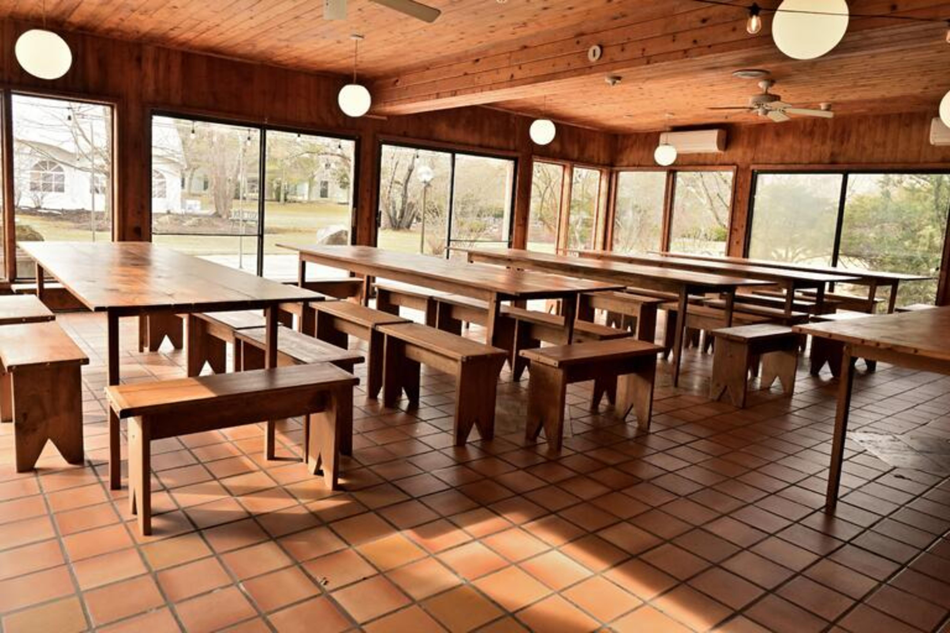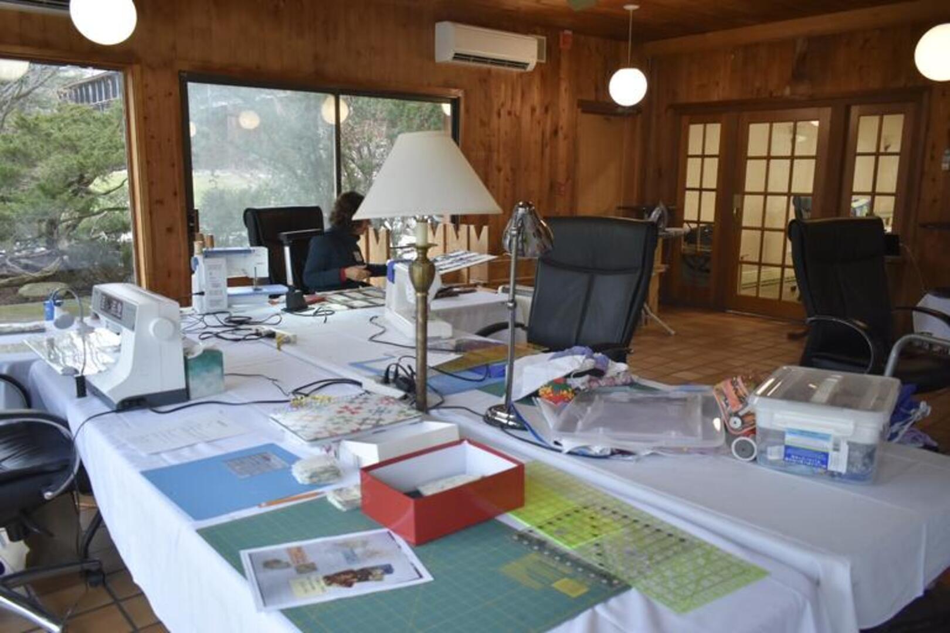The Continental Room & Patio
Accessible off the Lower Lobby in the Main Building as well as from the lawn and gardens, the Continental Room is a 30’ x 30’ meeting room with a gas fireplace, 9’ ceilings, and french doors leading to the Continental Patio. The Continental Patio is the perfect indoor/outdoor meeting space with three walls of sliding glass windows opening to a slate terrace and views of manicured gardens. It also serves as the perfect breakout room for the Continental Room, a beautiful location for a casual BBQ dinner or reception.
The Continental Room
- Dimensions 30x30'
- Square Feet 900
- Theater Style 60
- Classroom Style 40
- U-Shape Style 24
- Banquet Style 60
- 3/4 Banquet Rounds 55
The Continental Patio
- Dimensions 26x30'
- Square Feet 780
- Theater Style 50
- Classroom Style 32
- U-Shape Style 22
- Banquet Style 40
- 3/4 Banquet Rounds 24
